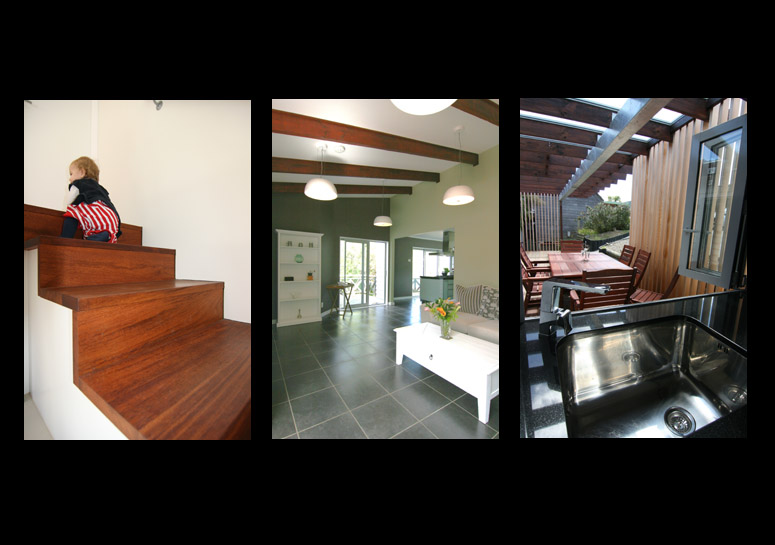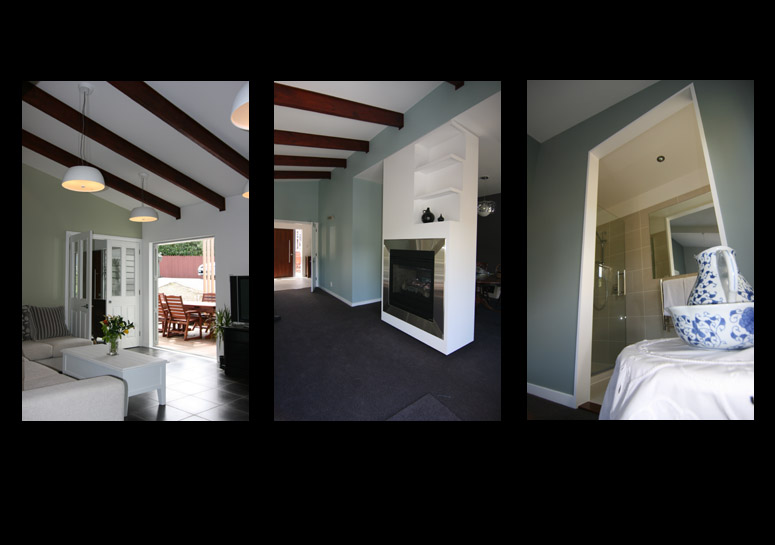The Tapestry House
My clients waited 15 years for this renovation; it was a total over haul, new insulation and double glazing throughout making it warm, dry and healthy. It was important the design reflected the way my clients engaged with their house, they are social and enjoy entertaining. The new deck and pergola with glass lid provide an all-weather eating and BBQ area; bi-folds connect the laundry, with drinks fridge and large sink to chill beers and bubbles.
French doors open from the deck into the snug, designed for the ’boys’ to watch rugby, this leads to the kitchen, dining and living spaces. For days when winter is on the door step, the dividing wall was removed from the separate dining and living room to create another entertaining area, the two-way built-in fire housed in an LED lit joinery unit, forms the centre-piece, allowing people to mooch on both sides without feeling separated from the group. Large double glazed duo-sliders in the dining, living and kitchen all open fully to engage with another deck and the stunning views of the Hutt Valley.
The three bathrooms, all have a similar design linking the spaces. The main bathroom is designed as a retreat to unwind and rejuvenate, a double shower spanning the width of the room, with a frosted high level window allowing natural light and ventilation, two rain head showers at either end is the ultimate luxury and a stone ‘egg’ bath encourages long soaks with a glass of wine.




